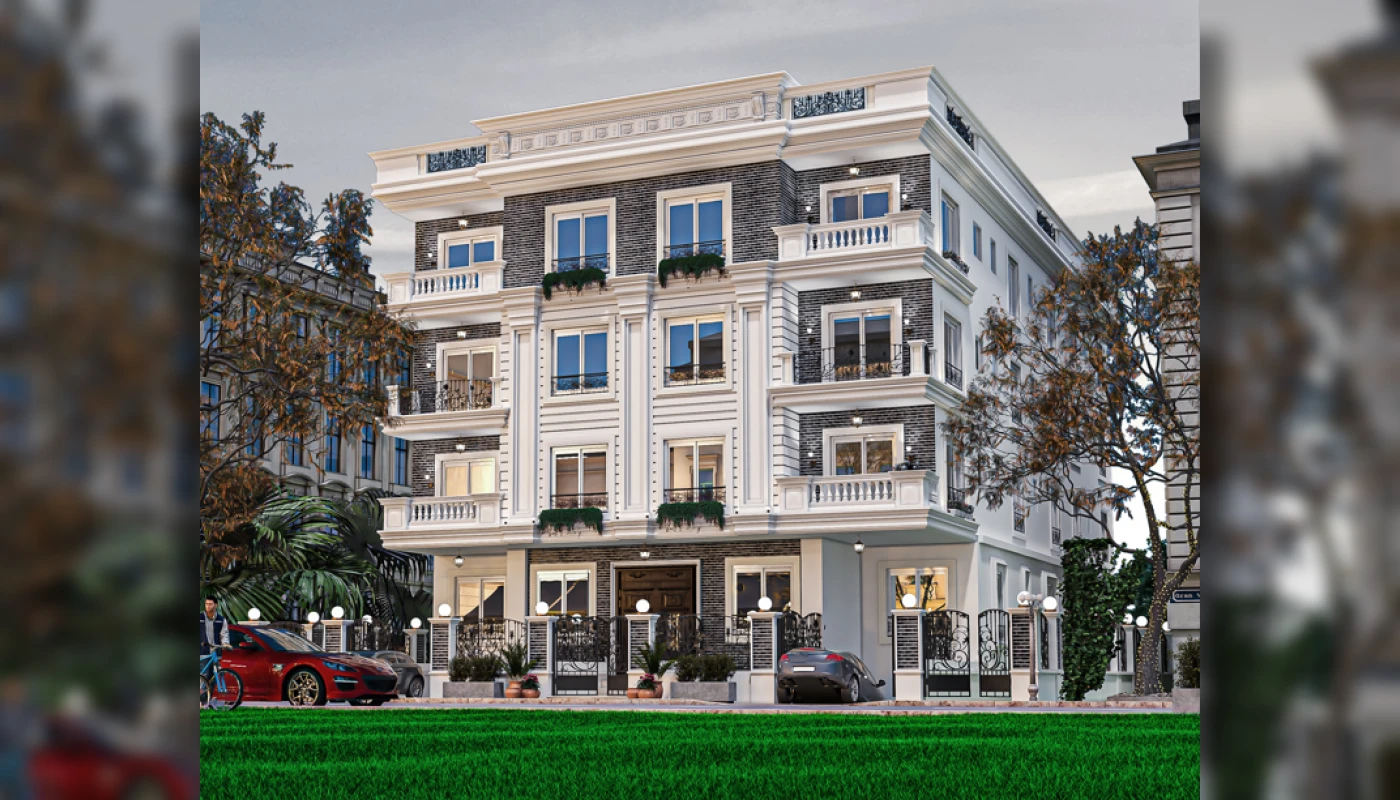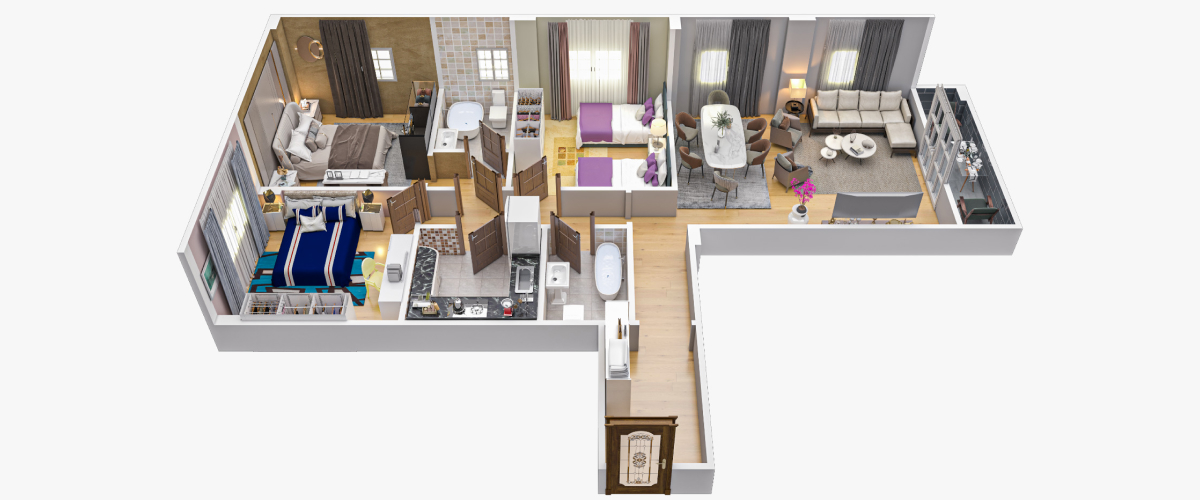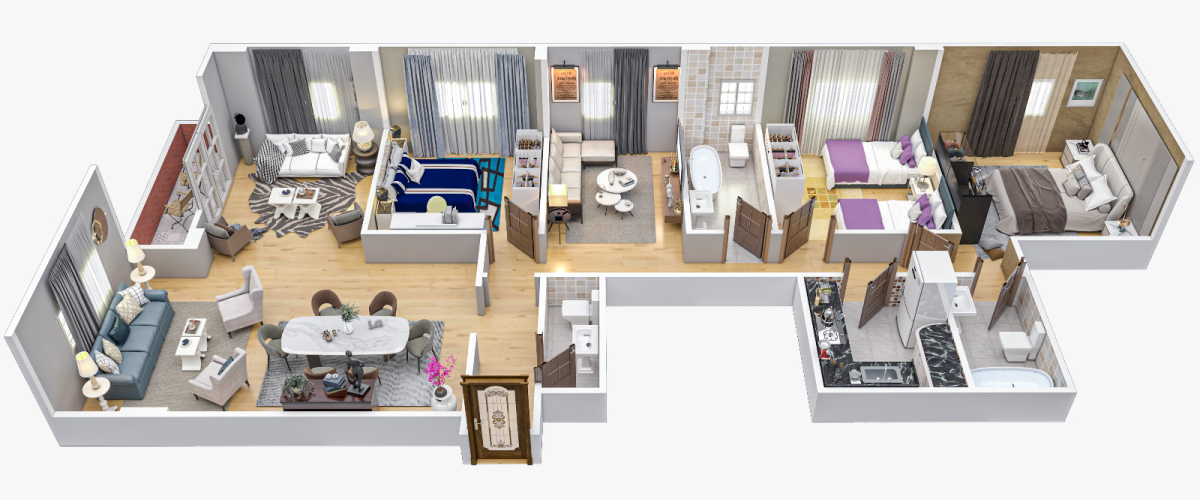Project features:-
- It is located in the middle of the golden square area
- It features a western façade on the largest services and club area, View Zone
- It has a strategic location near North 90th Street
- It is the closest neighborhood to the Suez Road
- It has all the services necessary for modern life and provides a safe and comfortable residential environment with sophisticated designs and luxurious views



